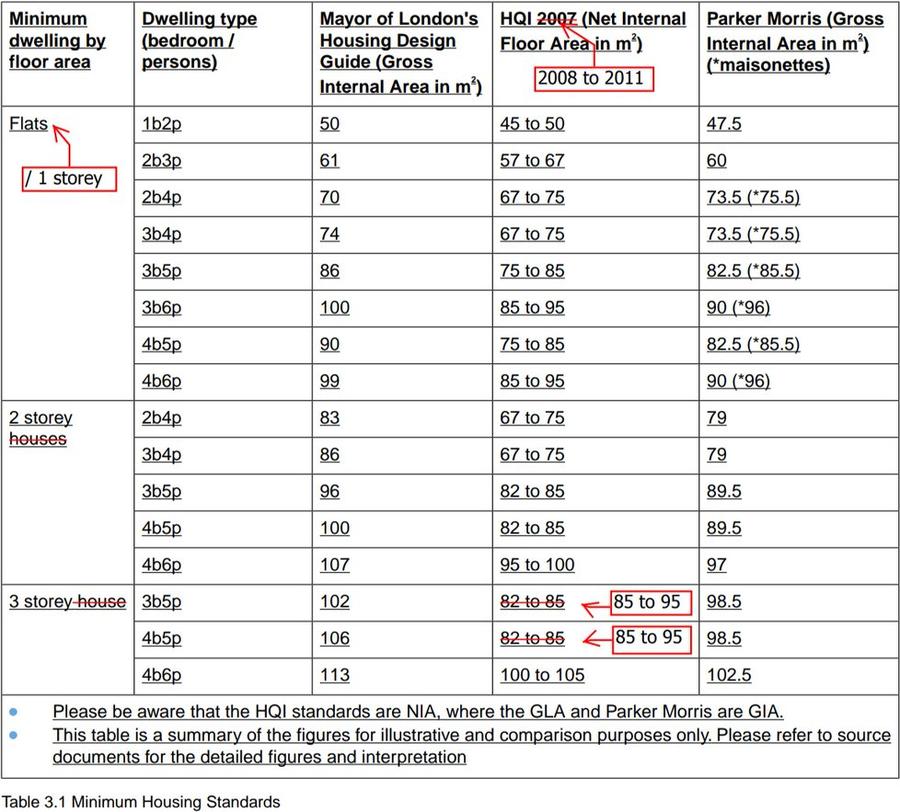-
00. Events
- 00. Process, Compile, Render
-
01. Conversations
- 02. Comment Overlays
- 03. Drill Tent Paper Houses
-
04. FOI
-
05. Schema
- 06. Echoes
-
07. Legal
- 08. Regen Cheat Sheet
- 09. Timelines
-
10. London Data Justice
-
11. Cardiff Data Justice Workshop
-
12. Auto Tweets
- 20. Cabinet Doc Parser
-
22. Leasehold Calculator
- 23. Service Charge
-
24. House Price Tracker
-
31. SPVtrailer
-
31. Shadow Database
-
39. SPVorganisations
-
40.booklet Print
- OLD23. Service Charge
- Original Workbook
-
cab
-
e. Discourse_ Analysis
-
images
-
media
The regen calculator
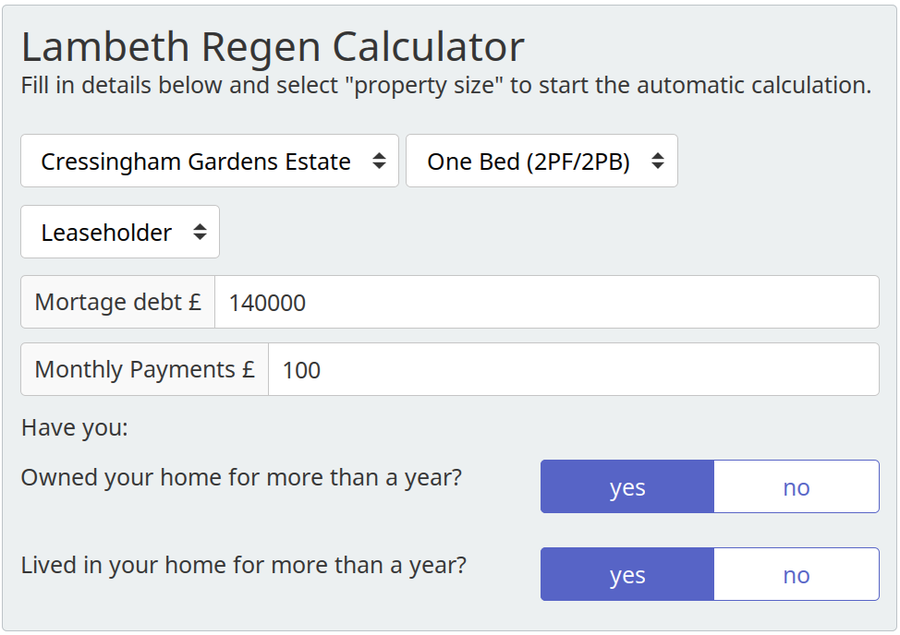
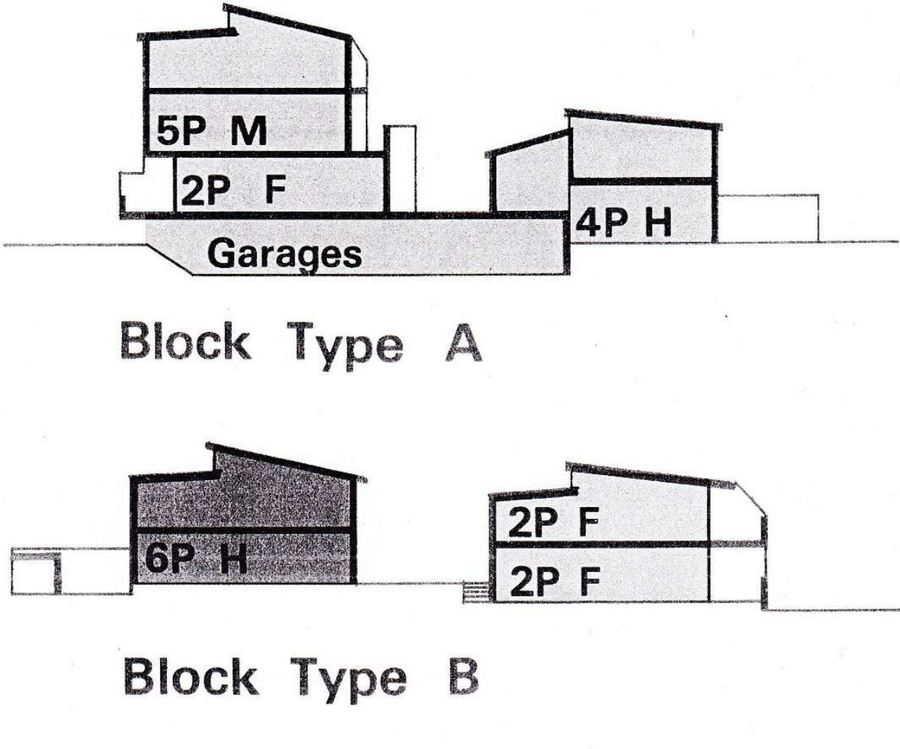 Offices of the 1880s utilised paper forms with spaces to write or select data. These spaces came to be known as ‘fields’ which are now used to describe the spaces within modern-day spreadsheets and databases.
Offices of the 1880s utilised paper forms with spaces to write or select data. These spaces came to be known as ‘fields’ which are now used to describe the spaces within modern-day spreadsheets and databases. 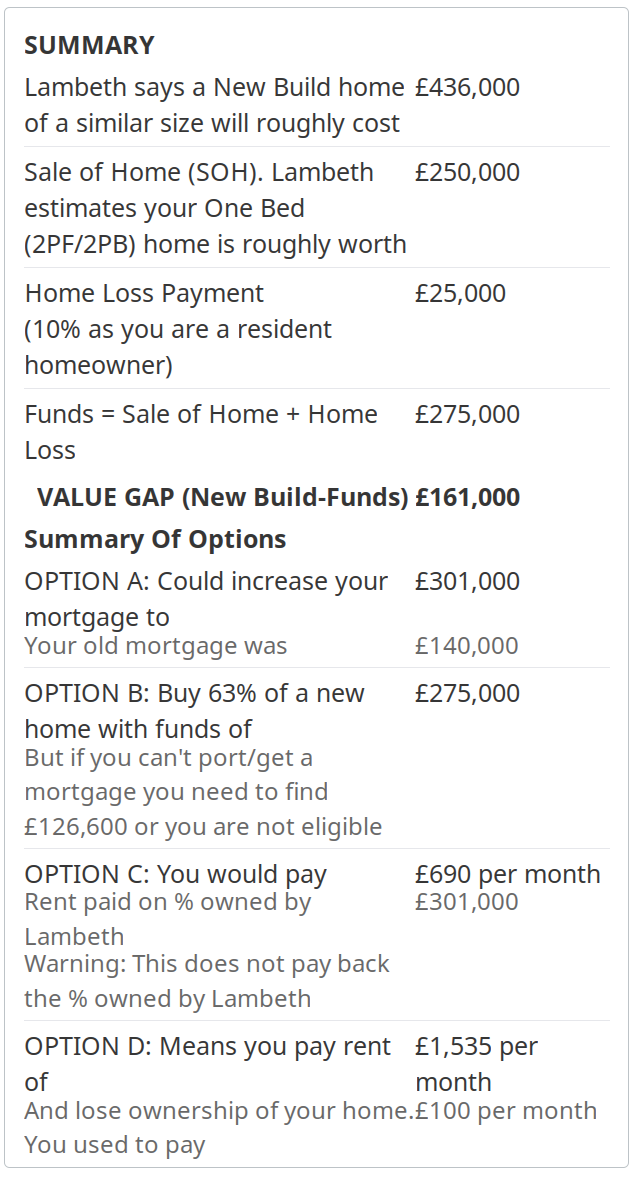

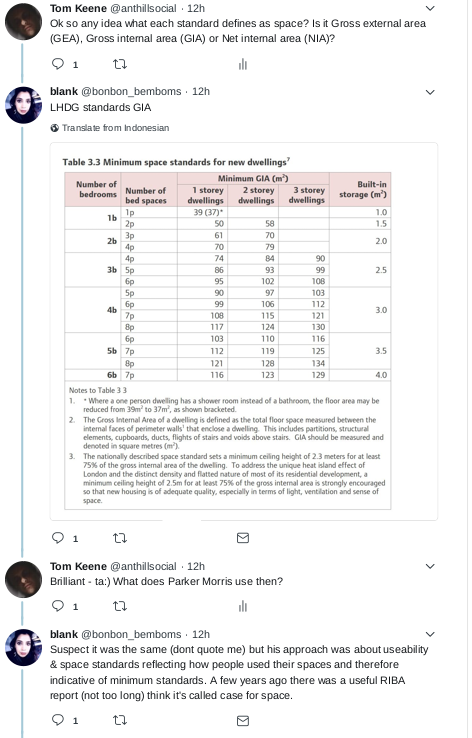 .
. 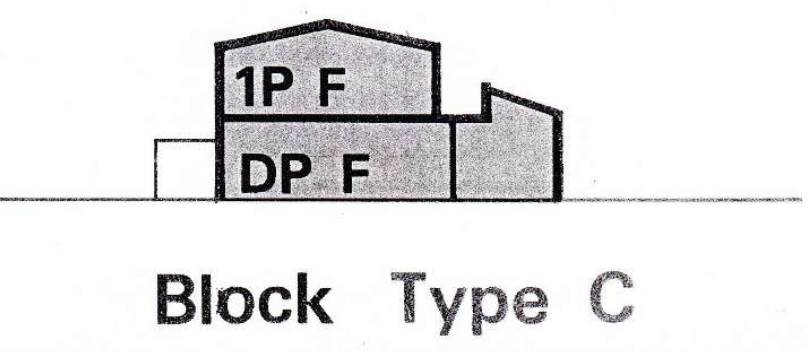
I created an online form (calculator.db-estate.co.uk/) to clarify Lambeths financial offer to homeowners of Cressingham Gardens Estate who face demolition of their homes. I devised the form based on information within a number of Lambeths consultation documents, including Key Guarantees (Oct 2016), financial viability assessments (Feb 2016), and buy back valuations (May 2016, 16).
Lambeth were offering homeowners a like-for-like replacement for our homes though it was unclear what this actually meant. Lambeth documents tended to refer to number of bedrooms rather than floor space. The number of bedrooms were a focus because Lambeths Local plan stipulates that residential developments should have specific mixes of one, two, and three (or more) bedroom homes. Yet the number of bedrooms does not indicate the number of people that are able to live in a property, nor does it take into account garden or other outside spaces.
The regen calculator applied a formal logic to Lambeths often vague documents. The calculator drove me to define a data structure (see below) which ensured constancy of language, and collated financial information such as projected rental costs for a newly build estate. The calculator also helped to unpack references to codes such as 5pM, 2PF, or 4PH. Where P stands for person, M for Maisonette, and H stands for House. I identified which homes these codes referred to on Cressimngham by obtaining original architectural drawings and speaking with residents.
While I programmed the regen calculator multiple standards were revealed. Lambeth’s documents would switch between imperial and metric measurements of floor area. Or would refer to Gross external area (GEA), Gross internal area (GIA), or Net internal area (NIA), each of which has associated histories of minimum space standards, or could have future financial implication for home valuations. I was forced to research 1961 Parker Morris space standards, and a current National Planning Policy Framework which incorporates the London Housing Design guide, and Lambeth’s Local Plan.
{
"tenancy": [
"Leaseholder", "Freeholder", "Secure",
"Temporary", "Private"
],
"estates": {
"Cressingham Gardens Estate":{
properties:{
"One Bed (2PF/2PB)":{
'valuation':250000,
'newbuild':436000,
'oldcouncilrent':94.62,
'newprivaterent':354.21,
'replacedcouncilrent':117,
'newbuildcouncilrent':204.08
}, // LHA 204wk
"Two Bed (4PH)":{
'valuation':325000,
'newbuild':610000,
'oldcouncilrent':108.12,
'newprivaterent':453.96,
'replacedcouncilrent':135,
'newbuildcouncilrent':265.29
}, // LHA 265wk
"Three Bed (5PF)":{
'valuation':350000,
'newbuild':750000,
'oldcouncilrent':124.43,
'oldprivaterent':0,
'newprivaterent':605.62,
'replacedcouncilrent':144,
'newbuildcouncilrent':144.00
}
}
}
}
}